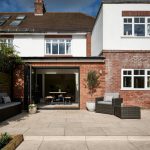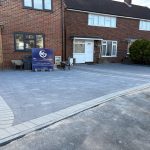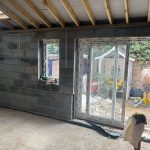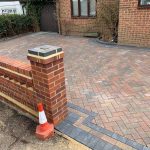Designing a house extension is your opportunity to shape the home you’ve always wanted. Whether you’re aiming for an open-plan kitchen or a new bedroom, smart design can make a huge difference. If you’re planning house extensions in Kent, consider these top design tips.
Maximise Natural Light
Light is key to making new spaces feel open and inviting. Consider roof lights, bifold doors, or even glass walls. South-facing extensions in Kent will benefit most, but clever positioning can work in all directions.
Keep It in Character
Your extension should feel like part of the original house. Using similar bricks, rooflines, and windows can help blend the old with the new—especially important in Kent villages with traditional architecture.
Open Up with an Open Plan
Modern house extensions often embrace open-plan living. Removing internal walls or combining kitchen, dining, and living areas creates a space ideal for families and entertaining.
Think About Flow
Make sure your extension connects naturally to your existing layout. Avoid awkward corridors or blocked windows. Use consistent flooring and colours to tie spaces together.
Add Value with Function
Design with purpose. Whether it’s a utility room, home office, or additional bathroom, functional spaces add long-term value and convenience.
Final Tip: Work with a team that offers both design insight and build quality. Kent Specialist Groundworks & Construction delivers seamless extensions with smart, functional designs.








